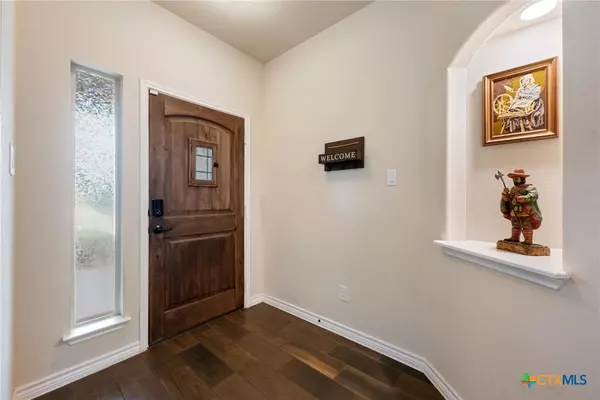5406 Othello DR Belton, TX 76513
UPDATED:
11/22/2024 01:02 PM
Key Details
Property Type Single Family Home
Sub Type Single Family Residence
Listing Status Active
Purchase Type For Sale
Square Footage 3,515 sqft
Price per Sqft $141
Subdivision Three Creeks Ph Ii
MLS Listing ID 553676
Style Traditional
Bedrooms 5
Full Baths 3
Half Baths 1
Construction Status Resale
HOA Y/N Yes
Year Built 2019
Lot Size 9,687 Sqft
Acres 0.2224
Property Description
Location
State TX
County Bell
Interior
Interior Features Attic, Ceiling Fan(s), Dining Area, Separate/Formal Dining Room, Double Vanity, Garden Tub/Roman Tub, High Ceilings, Home Office, In-Law Floorplan, Primary Downstairs, Multiple Living Areas, MultipleDining Areas, Main Level Primary, Open Floorplan, Recessed Lighting, Separate Shower, Upper Level Primary, Walk-In Closet(s), Breakfast Area, Custom Cabinets, Eat-in Kitchen
Heating Multiple Heating Units, Zoned
Cooling 2 Units, Zoned
Flooring Carpet, Ceramic Tile
Fireplaces Type Living Room
Fireplace Yes
Appliance Dishwasher, Electric Range, Disposal, Microwave, Range
Laundry Electric Dryer Hookup, Laundry Room
Exterior
Exterior Feature Porch, Private Yard
Garage Spaces 3.0
Garage Description 3.0
Fence Back Yard, Privacy, Wood
Pool None
Community Features Park, Trails/Paths
Utilities Available Electricity Available
Waterfront No
View Y/N No
Water Access Desc Not Connected (at lot),Public
View None
Roof Type Composition,Shingle
Porch Covered, Porch
Building
Story 2
Entry Level Two
Foundation Slab
Sewer Not Connected (at lot), Public Sewer
Water Not Connected (at lot), Public
Architectural Style Traditional
Level or Stories Two
Construction Status Resale
Schools
School District Belton Isd
Others
Tax ID 471796
Security Features Fire Alarm,Smoke Detector(s)
Acceptable Financing Cash, Conventional, FHA, VA Loan
Listing Terms Cash, Conventional, FHA, VA Loan





